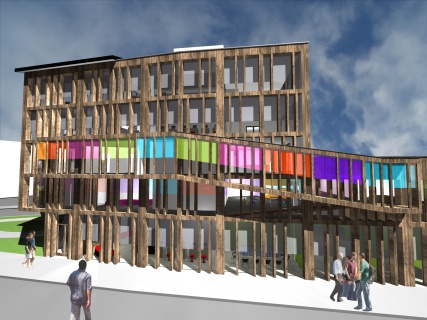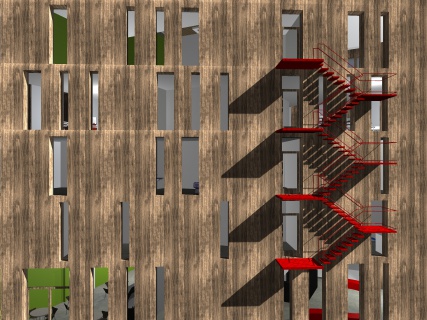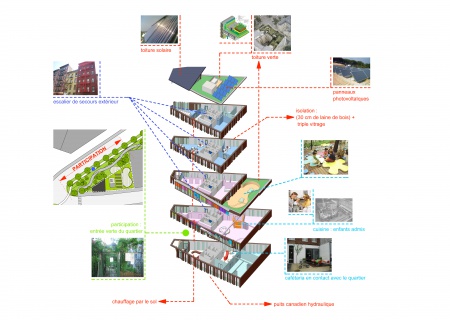Forest job centre and crèche
This project was for a competition organised by the municipality of Forest in January 2008. The challenge was the construction of a passive building over 1500 m2, on what was dubbed an ‘impossible triangular piece of land’, which would house a job centre, crèche and other day-care facilities. Suède 36 developed a ‘sustainable legacy building’ that would encourage water and electricity-management techniques.
The interior is protected from outside noise from the boulevard by well-insulated thick walls and a strip of vegetation. The building is open towards the St Denis neighbourhood through one façade entirely covered in glass. The roof, which cannot be accessed, is covered in extensive vegetation. The immediate surroundings of the building have also been planted and are thus waterproof. The building shows off its different functions through its façade. The floors for children are designated through the ramp, the play area and the vivid colours of the sunscreens.




